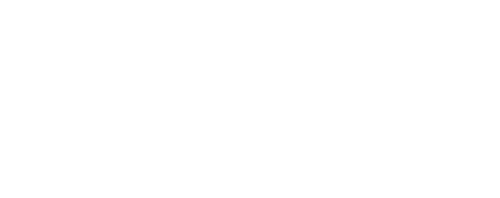


Listing Courtesy of: LYNCHBURG ASSOCIATION OF REALTORS / Century 21 All-Service / Heidi O'Connor
1382 Deer Creek Drive Bedford, VA 24523
Active (141 Days)
$549,900 (USD)
MLS #:
361140
361140
Taxes
$1,502
$1,502
Lot Size
5 acres
5 acres
Type
Single-Family Home
Single-Family Home
Year Built
1990
1990
Style
Colonial
Colonial
Views
No
No
School District
Bedford
Bedford
County
Bedford County
Bedford County
Community
Huntington Wood Estates
Huntington Wood Estates
Listed By
Heidi O'Connor, Century 21 All-Service
Source
LYNCHBURG ASSOCIATION OF REALTORS
Last checked Dec 27 2025 at 2:27 PM GMT+0000
LYNCHBURG ASSOCIATION OF REALTORS
Last checked Dec 27 2025 at 2:27 PM GMT+0000
Bathroom Details
Interior Features
- Laundry: Washer Connections
- Laundry: Dryer Connection
- Refrigerator
- Separate Dining Room
- Microwave
- Dishwasher
- Range-Gas
- Main Level Den
- Drywall
- Laundry: Laundry Closet
- Laundry: Basement
- Compactor
- Ceiling Fan(s)
- Walk-In Closet(s)
- Primary Bed W/Bath
Kitchen
- 11.80x13.80 Level: Level 1 Above Grade
Subdivision
- Huntington Wood Estates
Property Features
- Workshop
- Fireplace: 1 Fireplace
- Fireplace: Living Room
- Fireplace: Wood Burning
- Fireplace: Glass Doors
Heating and Cooling
- Heat Pump
- Two-Zone
Basement Information
- Exterior Entrance
- Walkout
- Interior Entrance
- Full
- Heated
- Finished
- Partitioned
Homeowners Association Information
- Dues: $225
Flooring
- Carpet
- Parquet
- Laminate
Exterior Features
- Vinyl Siding
- Roof: Shingle
Utility Information
- Utilities: Water Source: Well, Water Heater: Gas
- Sewer: Septic Tank
School Information
- Elementary School: Huddleston Elem
- Middle School: Staunton River Midl
- High School: Staunton River High
Garage
- 2 Car
Stories
- Two
Living Area
- 3,021 sqft
Location
Estimated Monthly Mortgage Payment
*Based on Fixed Interest Rate withe a 30 year term, principal and interest only
Listing price
Down payment
%
Interest rate
%Mortgage calculator estimates are provided by C21 ALL-SERVICE and are intended for information use only. Your payments may be higher or lower and all loans are subject to credit approval.
Disclaimer: Copyright 2025 Lynchburg Association of Realtors. All rights reserved. This information is deemed reliable, but not guaranteed. The information being provided is for consumers’ personal, non-commercial use and may not be used for any purpose other than to identify prospective properties consumers may be interested in purchasing. Data last updated 12/27/25 06:27





Description