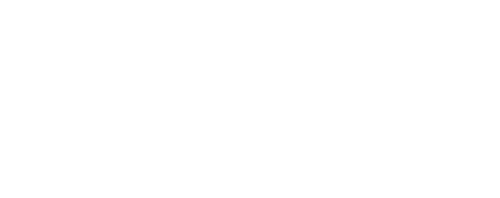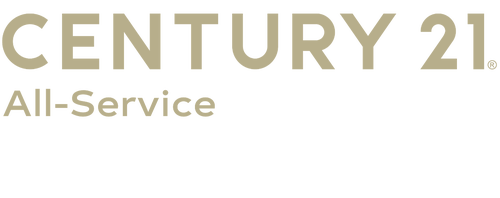


Listing Courtesy of: LYNCHBURG ASSOCIATION OF REALTORS / Century 21 All-Service / Susan Singleton
116 Winridge Drive Madison Heights, VA 24572
Active (50 Days)
$945,000 (USD)
MLS #:
362951
362951
Taxes
$2,636
$2,636
Lot Size
3.46 acres
3.46 acres
Type
Single-Family Home
Single-Family Home
Year Built
1910
1910
Style
See Remarks, Other
See Remarks, Other
Views
Yes
Yes
School District
Amherst
Amherst
County
Amherst County
Amherst County
Listed By
Susan Singleton, Century 21 All-Service
Source
LYNCHBURG ASSOCIATION OF REALTORS
Last checked Dec 27 2025 at 5:33 AM GMT+0000
LYNCHBURG ASSOCIATION OF REALTORS
Last checked Dec 27 2025 at 5:33 AM GMT+0000
Bathroom Details
Interior Features
- Laundry: Washer Connections
- Laundry: Main Level
- Laundry: Dryer Connection
- Washer
- Refrigerator
- Dryer
- Separate Dining Room
- Laundry: Laundry Room
- Microwave
- Smoke Alarm
- Pantry
- Main Level Bedroom
- High Speed Data Aval
- Great Room
- Cable Available
- Drapes
- Rods
- Double Oven
- Garden Tub
- Humidifier
- 16X12 Level: Level 1 Above Grade
- Laundry: Separate Laundry Rm.
- Ceiling Fan(s)
- Walk-In Closet(s)
- Cooktop
- Primary Bed W/Bath
Kitchen
- 17X13 Level: Level 1 Above Grade
Property Features
- Storage Building
- Other
- Workshop
- Fireplace: Wood Burning
- Fireplace: Other
- Fireplace: 3+ Fireplaces
Heating and Cooling
- Heat Pump
- Two-Zone
- Propane
- Wood Stove
- Window Unit(s)
- Central Electric
Basement Information
- Exterior Entrance
- Poured Concrete
Flooring
- Hardwood
- Ceramic Tile
- Carpet
- Tile
- Slate
Exterior Features
- Wood Siding
- Vinyl Siding
- Brick
- Roof: Metal
Utility Information
- Utilities: Water Source: Well, Water Heater: Gas
- Sewer: Septic Tank
School Information
- Elementary School: Amherst Elem
- Middle School: Monelison Midl
- High School: Amherst High
Stories
- Two
Living Area
- 4,600 sqft
Location
Estimated Monthly Mortgage Payment
*Based on Fixed Interest Rate withe a 30 year term, principal and interest only
Listing price
Down payment
%
Interest rate
%Mortgage calculator estimates are provided by C21 ALL-SERVICE and are intended for information use only. Your payments may be higher or lower and all loans are subject to credit approval.
Disclaimer: Copyright 2025 Lynchburg Association of Realtors. All rights reserved. This information is deemed reliable, but not guaranteed. The information being provided is for consumers’ personal, non-commercial use and may not be used for any purpose other than to identify prospective properties consumers may be interested in purchasing. Data last updated 12/26/25 21:33





Description